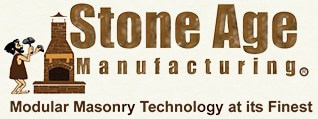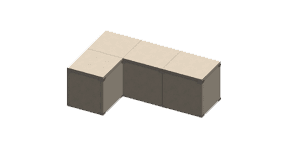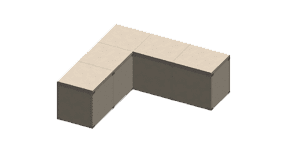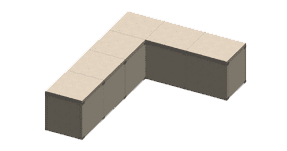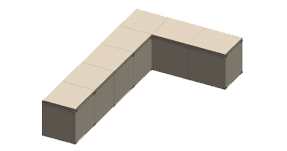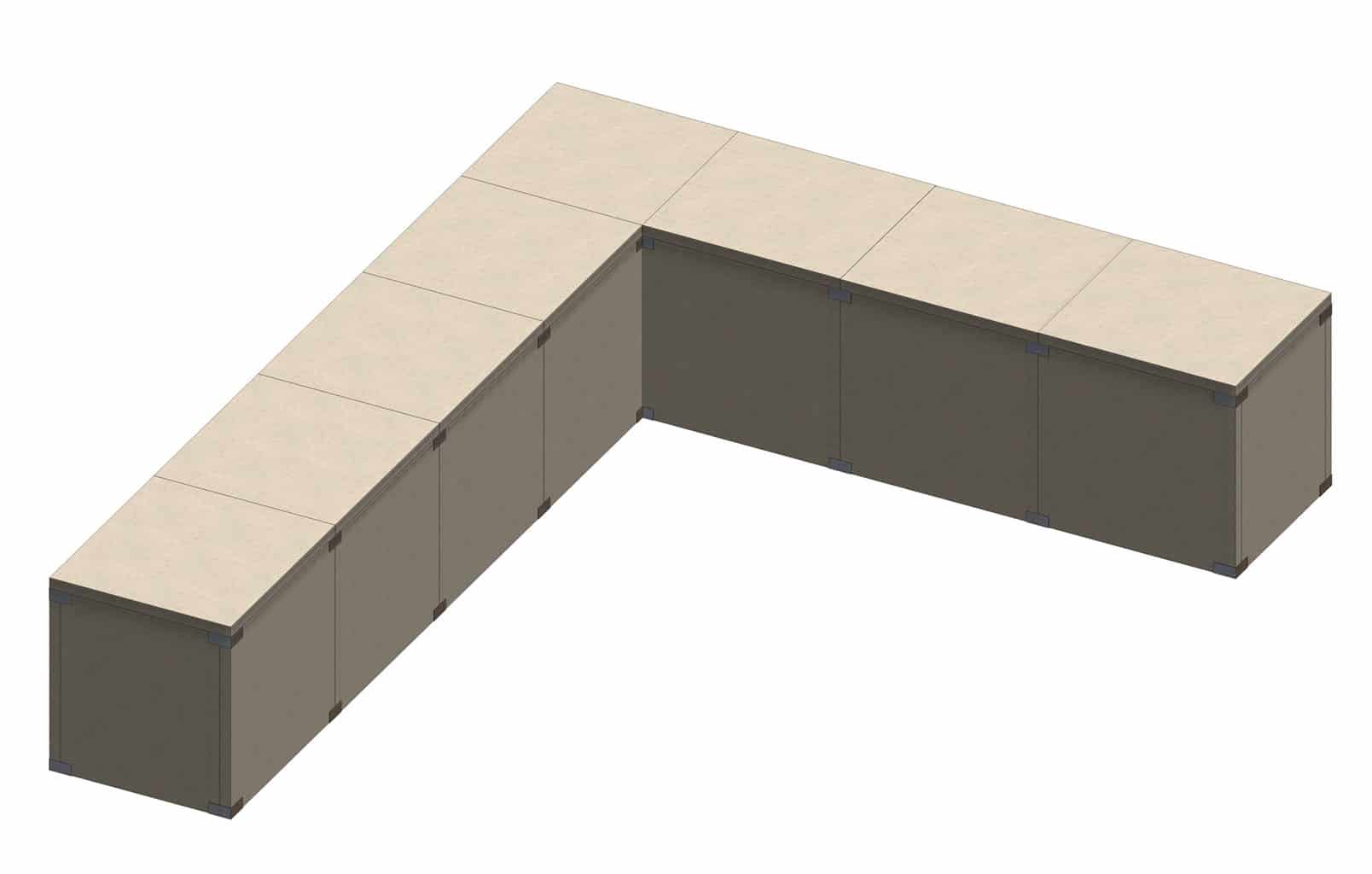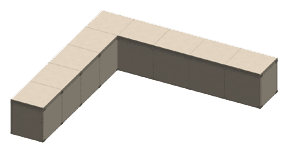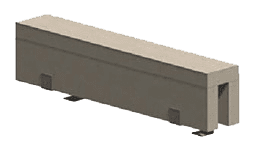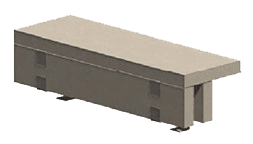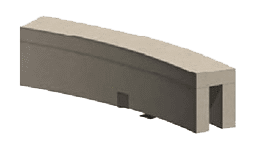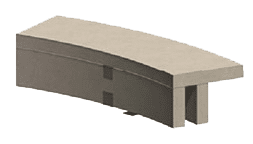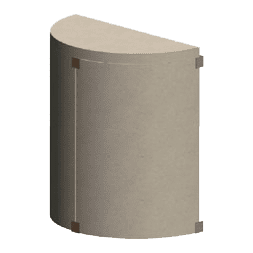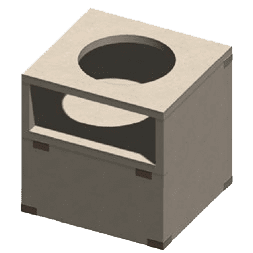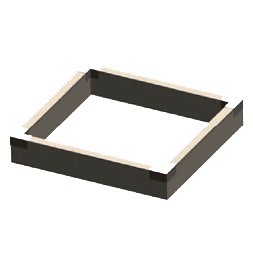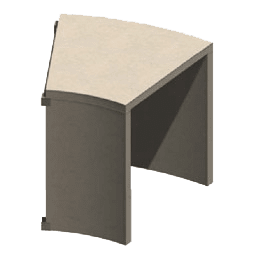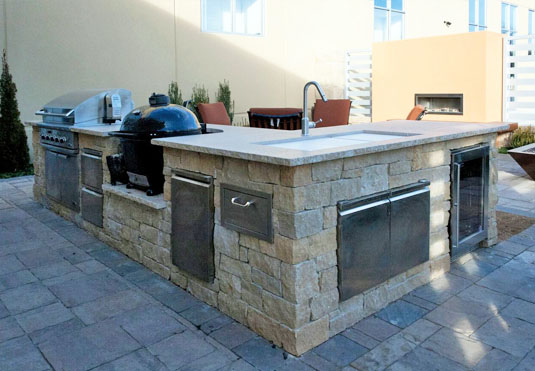
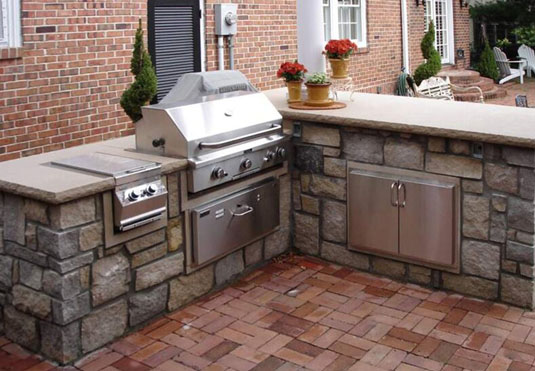
Cabinet Component System™ IslandsL Series Island Kits
Stone Age has an island configuration for every application.
Item # SA9L-WT/WOT
| A | 72" |
|---|---|
| B | 33" |
| C | 34" |
| D | 67" |
| E | 105" |
| Side Area | 84 square feet of surface, including 15 linear feet of corners |
| Top Area | 32 square feet of surface |
| Note | Subtract appliance cutouts when calculating actual finish requirements. Finish sold separately |
Technical Documents
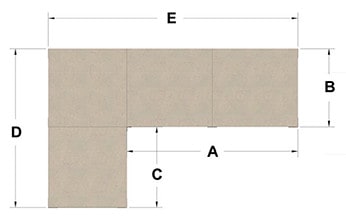
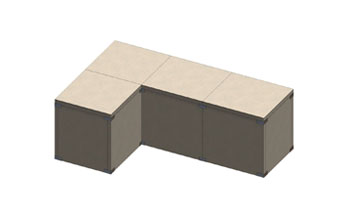
Item # SA12L-WT/WOT
| A | 72" |
|---|---|
| B | 33" |
| C | 70" |
| D | 103" |
| E | 105" |
| Side Area | 102 square feet of surface, including 15 linear feet of corners |
| Top Area | 40 square feet of surface |
| Note | Subtract appliance cutouts when calculating actual finish requirements. Finish sold separately |
Technical Documents
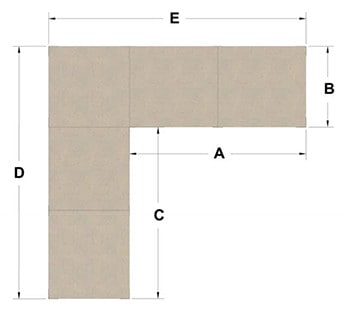
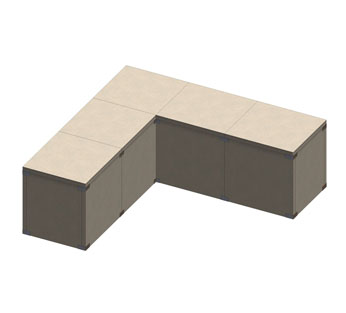
Item # SA15L-WT/WOT
| A | 72" |
|---|---|
| B | 33" |
| C | 106" |
| D | 139" |
| E | 105" |
| Side Area | 120 square feet of surface, including 15 linear feet of corners |
| Top Area | 49 square feet of surface |
| Note | Subtract appliance cutouts when calculating actual finish requirements. Finish sold separately |
Technical Documents
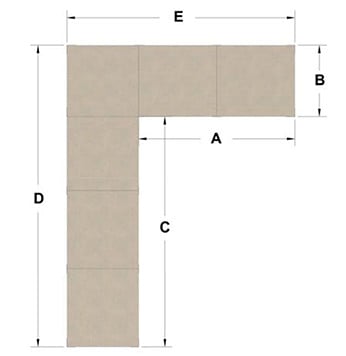
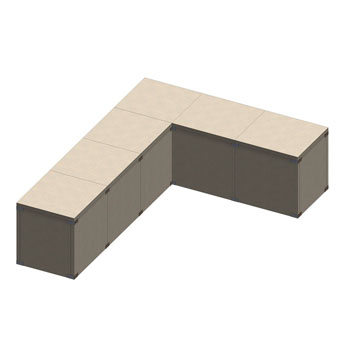
Item # SA18L-WT/WOT
| A | 72" |
|---|---|
| B | 33" |
| C | 142" |
| D | 175" |
| E | 105" |
| Side Area | 138 square feet of surface, including 15 linear feet of corners |
| Top Area | 57 square feet of surface |
| Note | Subtract appliance cutouts when calculating actual finish requirements. Finish sold separately |
Technical Documents
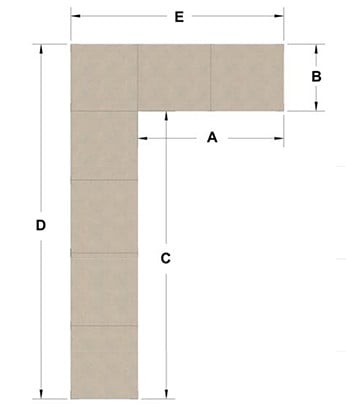
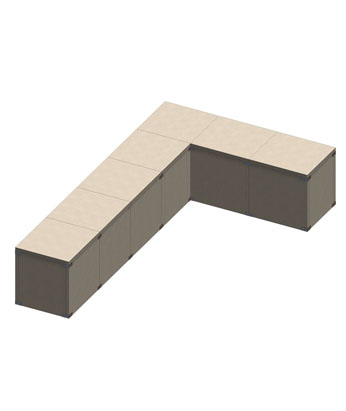
Item # SA21L-WT/WOT
| A | 108" |
|---|---|
| B | 33" |
| C | 142" |
| D | 175" |
| E | 141" |
| Side Area | 156 square feet of surface, including 15 linear feet of corners |
| Top Area | 65 square feet of surface |
| Note | Subtract appliance cutouts when calculating actual finish requirements. Finish sold separately. |
Technical Documents

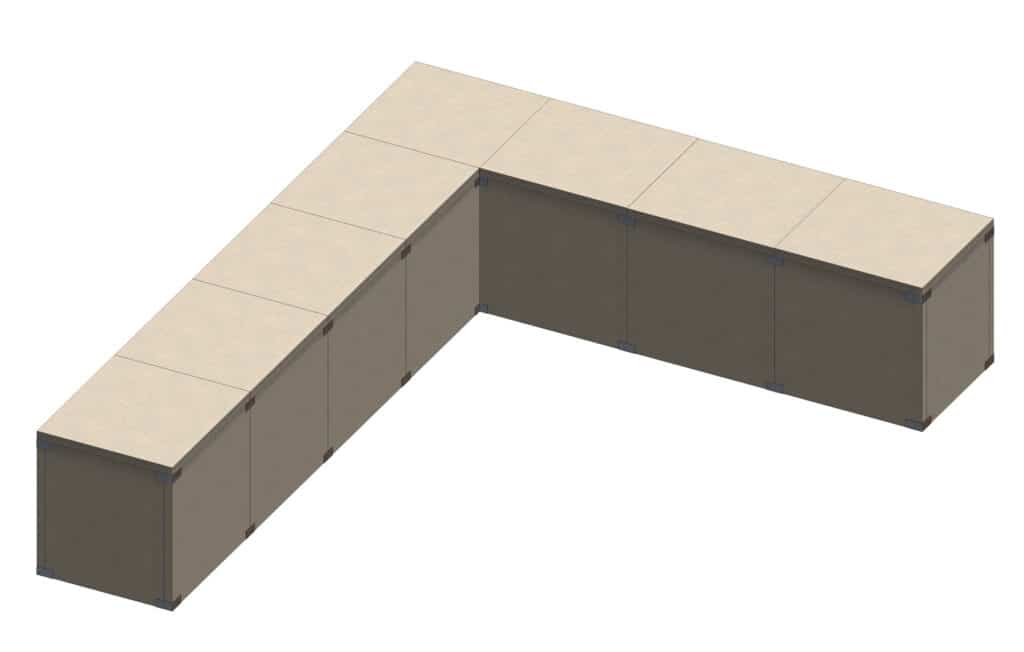
Item # SA24L-WT/WOT
| A | 144" |
|---|---|
| B | 33" |
| C | 142" |
| D | 175" |
| E | 177" |
| Side Area | 174 square feet of surface, including 15 linear feet of corners |
| Top Area | 73 square feet of surface |
| Note | Subtract appliance cutouts when calculating actual finish requirements. Finish sold separately. |
Technical Documents
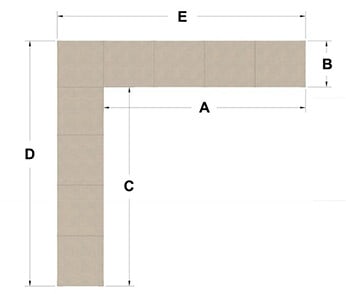
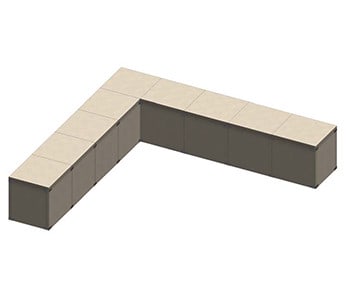
AccessoriesAccessories and Specialty Details for Cabinet Component System™ Islands
0/5
(0 Reviews)
