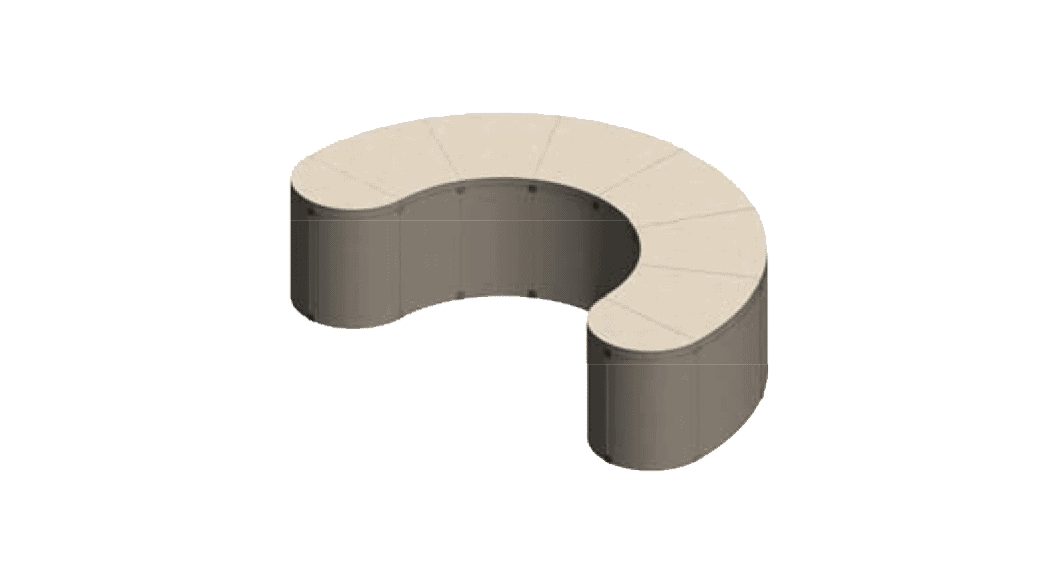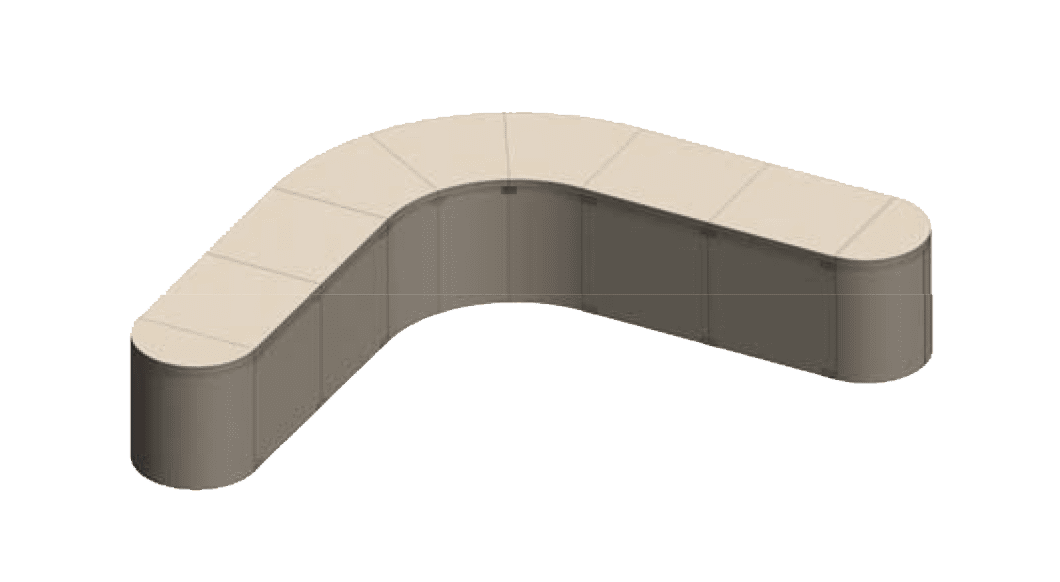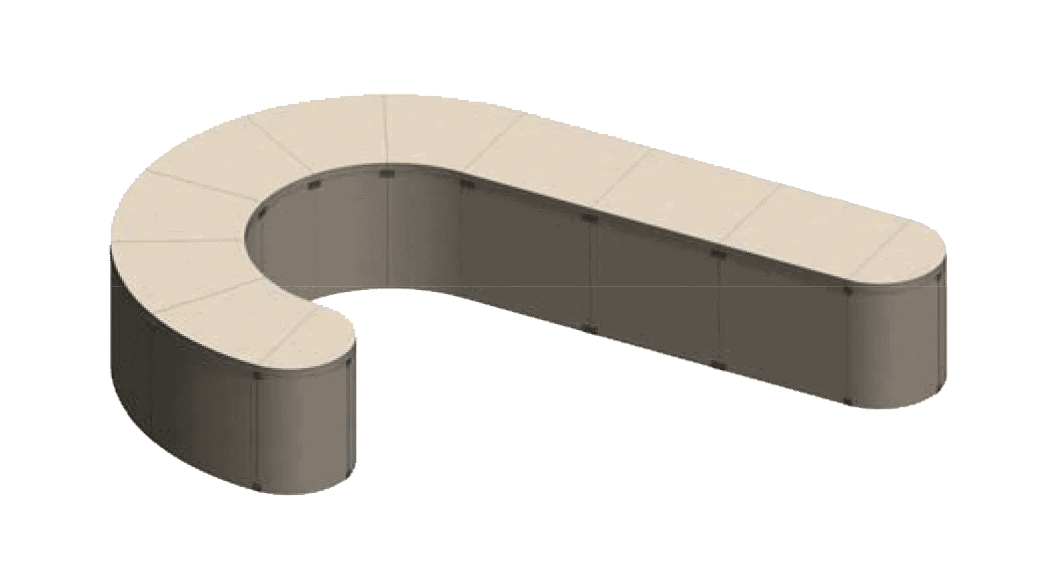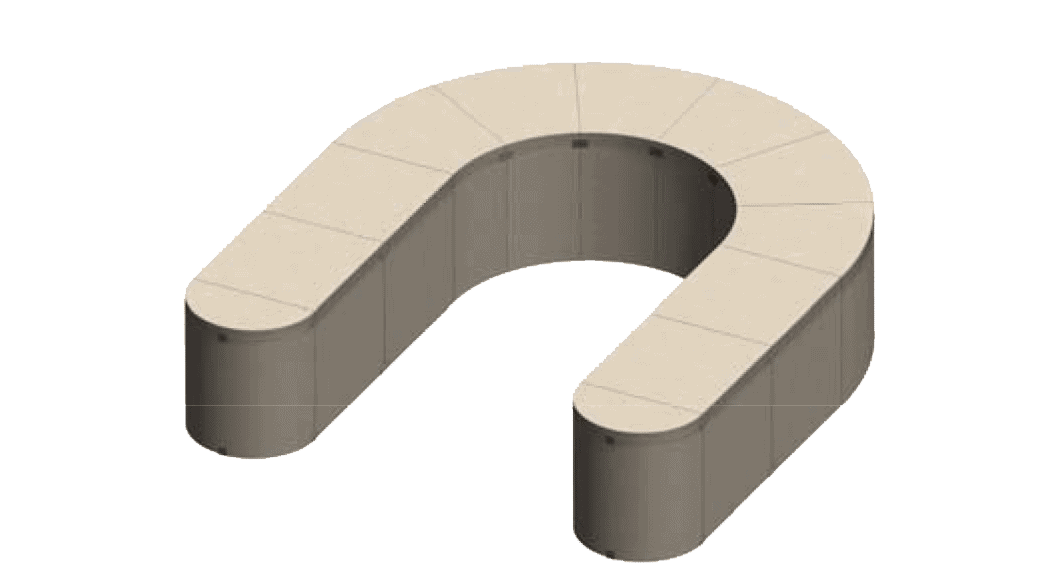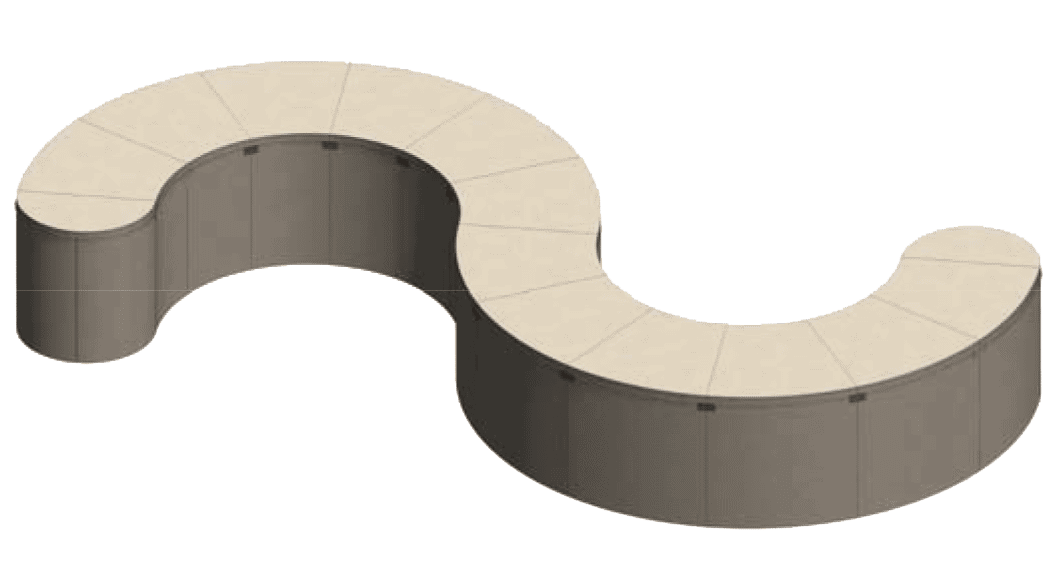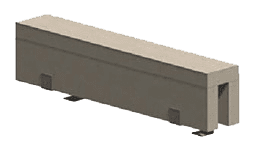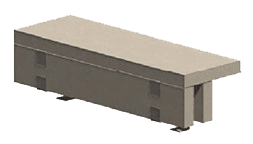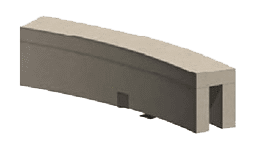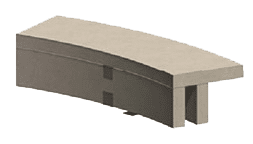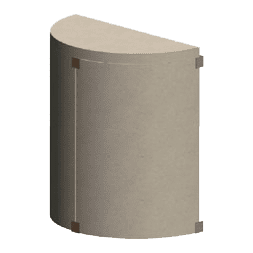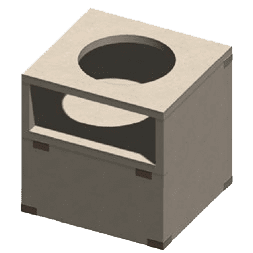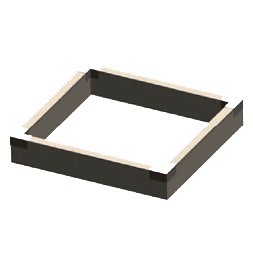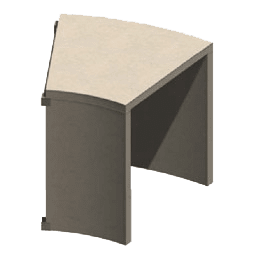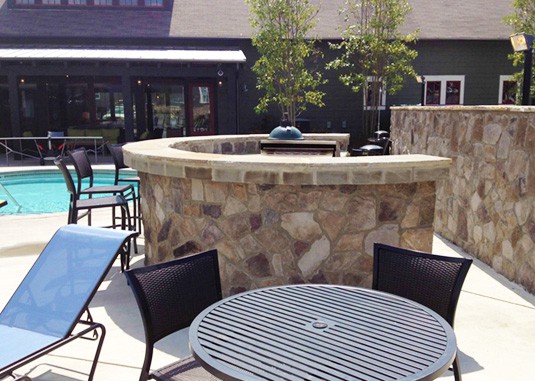
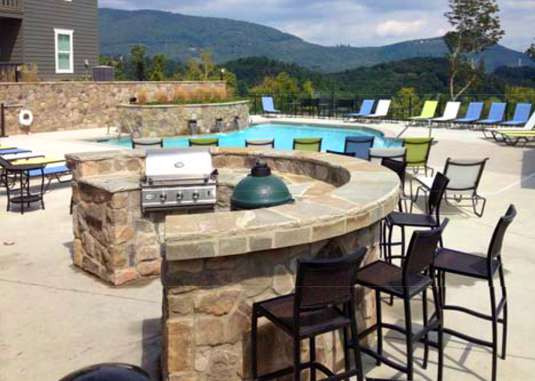
Item # SA12RC-WT/WOT
| A | 72" |
|---|---|
| B | 33" |
| C | 138" |
| D | 69" |
| E | 36" |
| F | 101" |
| Side Area | 110 square feet of surface |
| Top Area | 48 square feet of surface |
| Note | Subtract appliance cutouts when calculating actual finish requirements. Finish sold separately |
Technical Documents
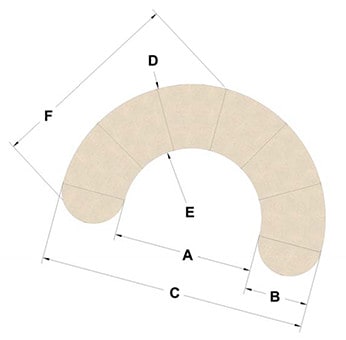
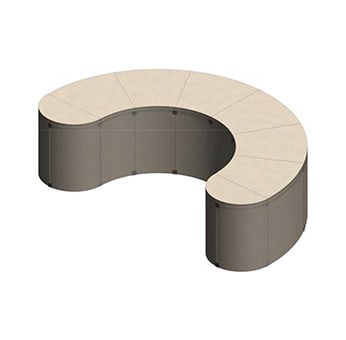
Item # SA18RL-WT/WOT
| A | 72" |
|---|---|
| B | 33" |
| C | 161" |
| D | 199" |
| E | 69" |
| F | 36" |
| Side Area | 170 square feet of surface |
| Top Area | 61 square feet of surface |
| Note | Subtract appliance cutouts when calculating actual finish requirements. Finish sold separately |
Technical Documents
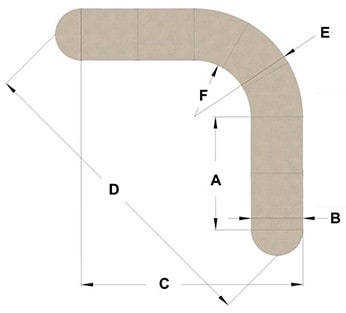
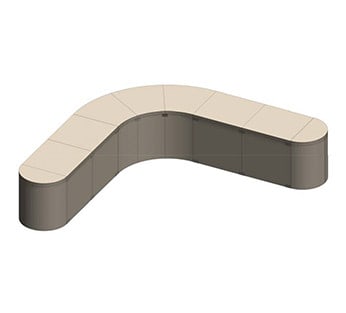
Item # SA21RJ-WT/WOT
| A | 169" |
|---|---|
| B | 33" |
| C | 72" |
| D | 69" |
| E | 36" |
| F | 138" |
| G | 200" |
| Side Area | 179 square feet of surface |
| Top Area | 73 square feet of surface |
| Note | Subtract appliance cutouts when calculating actual finish requirements. Finish sold separately |
Technical Documents
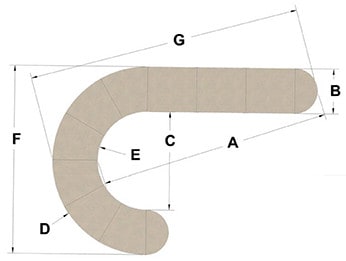
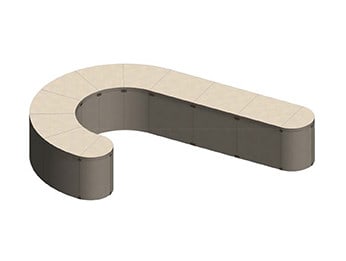
Item # SA24RU-WT/WOT
| A | 72" |
|---|---|
| B | 33" |
| C | 138" |
| D | 36" |
| E | 69" |
| F | 166" |
| G | 157" |
| Side Area | 212 square feet of surface |
| Top Area | 82 square feet of surface |
| Note | Subtract appliance cutouts when calculating actual finish requirements. Finish sold separately |
Technical Documents
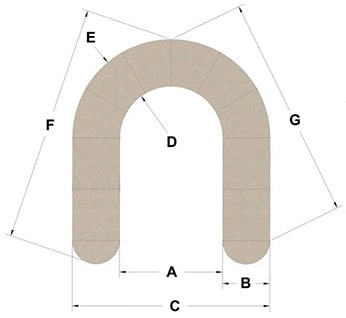
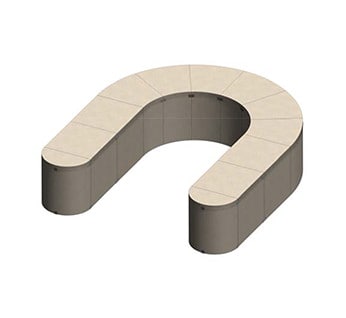
Item # SA27RS-WT/WOT
| A | 243" |
|---|---|
| B | 33" |
| C | 173" |
| D | 69" |
| E | 36" |
| F | 138" |
| G | 72" |
| Side Area | 194 square feet of surface |
| Top Area | 90 square feet of surface |
| Note | Subtract appliance cutouts when calculating actual finish requirements. Finish sold separately |
Technical Documents
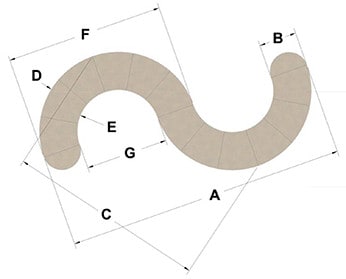
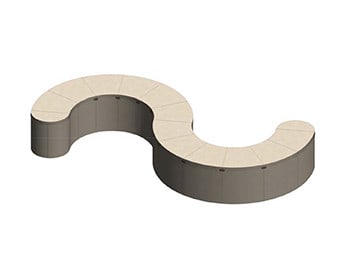
AccessoriesAccessories and Specialty Details for Cabinet Component System™ Islands
0/5
(0 Reviews)

